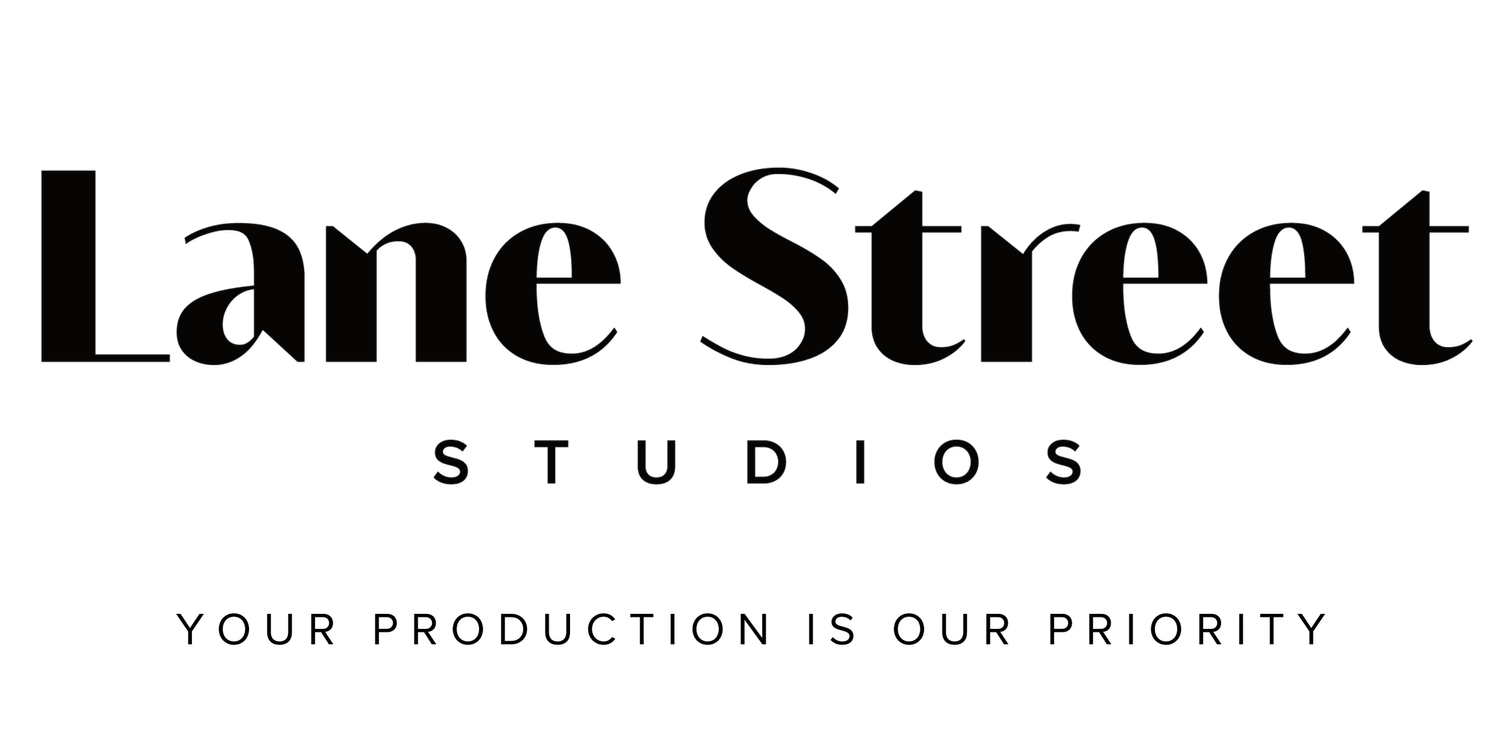Brand New & Purpose-Built Soundstages
Soundstages
The Kauri & Miro soundstages are brand new and purpose-built. Each has a power board output capacity ex mains supply of 1000KVA, plus facility to connect a 1000KVA generator to sub boards as required. they are equipped with house lighting, power outlets and compressed air reticulation. There is an air handling system for fresh air and extraction, a grid of catwalks for set and lighting rigs, plus a grid level dimmer room and goods lift. Green, white and solid screens on three purpose-built rails are available. There is an internal door between K and M Stages and bathroom facilities at the rear.
50,309 sqft / 4,666 sqm
Transformer Room
The main switchboard for M & K stages can take a maximum current rating of 1,600A.
The stages outdoor service panels can take a maximum current rating of 125A.
Toward the back of the stages is a regularly maintained compressor available for use.
The Grid
The Grid consists of catwalks for set and lighting rigs, plus a grid level dimmer room with a lift.
Walkway Loading: Each pair of walkway beams in the grid may have a maximum total load of 2,800kg (28kN) spread evenly along the walkway length between trusses.
Loading Capacity Top Beam: Each beam may have a maximum load of 2,500kg (25kN) located central or spread evenly along the beams length between trusses.
Loading Capacity Bottom Beam: Each pair of lifting beams may have a maximum total load of 2,500kg (25kN) located central or spread evenly along the beams length between trusses.
Restroom Facilities
A total of 9 toilet cubicles are available located upstairs and toward the back of the soundstages. All facilities are touch free to ensure the hygienic safety of cast and crew on site.
Goods Lift
A Goods Lift is located in Miro Stage (M Stage) and can take a total capacity of 1275kg in weight.
-

Kauri Stage (K Stage)
Total Area: 25,649 sqft / 2,382 sqm
Length: 196ft / 60m
Width: 125ft / 38m
Height to Ceiling: 56ft / 17m
Height to Grid: 39ft / 12m
-

Miro Stage (M Stage)
Total Area: 25,641 sqft / 2,382 sqm
Length: 196ft / 60m
Width: 125ft / 38m
Height to Ceiling: 56ft / 17m
Height to Grid: 39ft / 12m
B Stages / Workshop Space
-

Kiwi Studio
Kiwi Studio has an approximate stud height of 13 ft (4m) to the apex. These studios are located in the Tōtara Production Building and are primarily designed as workshop space, but can be used as B Stages. There are four dock ways to service both Moa & Kiwi Studios
-

Moa Studio
Moa Studio also has an approximate stud height of 13 ft (4m) to the apex. These studios are located in the Tōtara Production Building and are primarily designed as workshop space, but can be used as B Stages. There are four dock ways to service both Moa & Kiwi Studios









